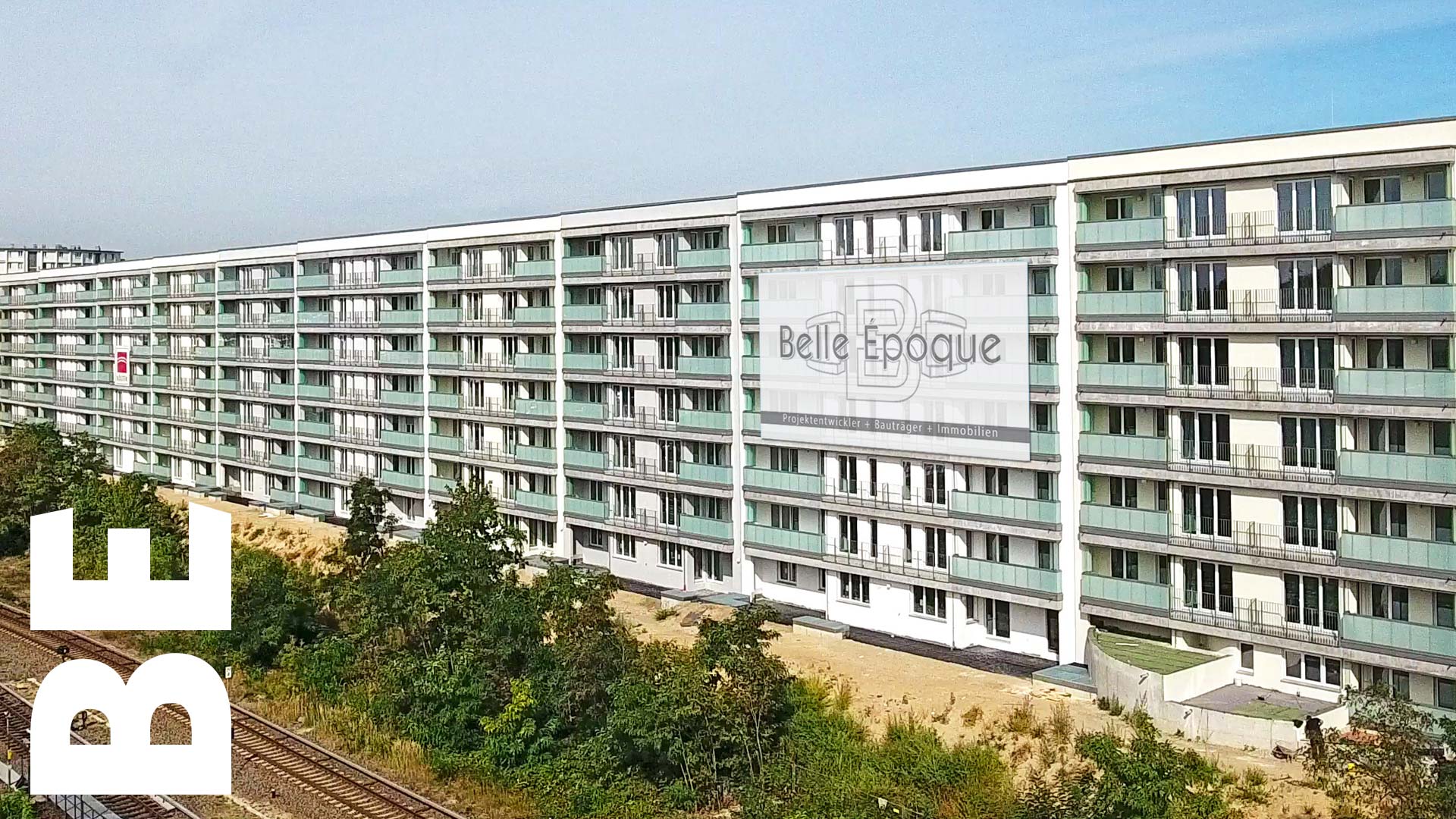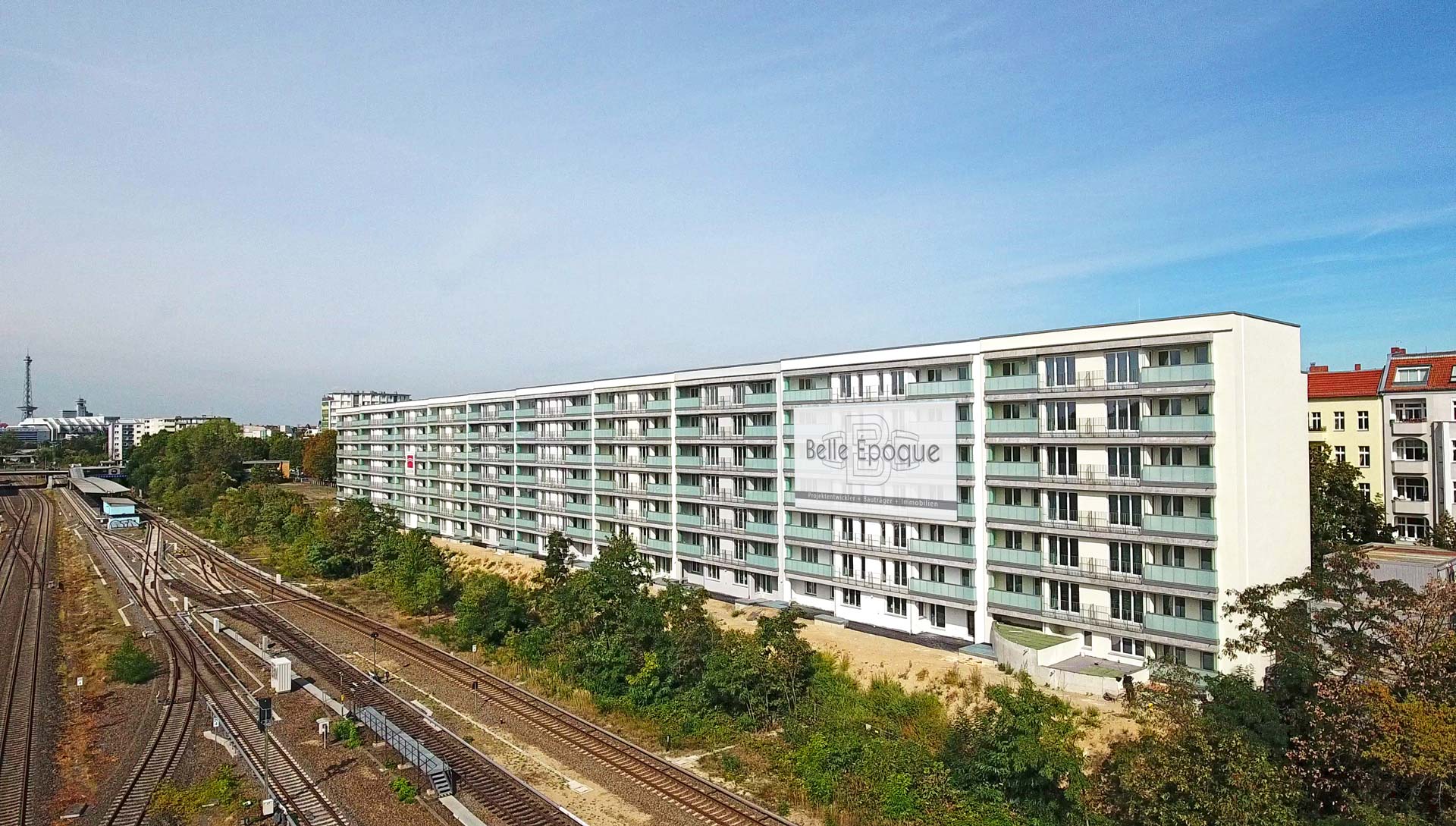
Forty Fortyseven
New construction of ten nine-storey townhouses incl. penthouse floor and two underground car parks
Project development
Gesamtwohnfläche:
16.046 m²
Wohneinheiten:
221
Grundstücksfläche:
5.600 m²
Geschosse:
6 + Penthouse
Gebäude:
10
Tiefgaragenplätze:
170
Initial situation
Seesener Strasse in Berlin-Halensee, Charlottenburg-Wilmersdorf district, is a sought-after side street on Kurfürstendamm.As a pulsating arterial road in City West, it is famous for its high-quality boutiques and retail shops.Not far from Seesener Straße is Grunewald, a high-priced and high-class residential area in Berlin. The district has an extraordinarily high quality of living, a quiet, representative and sought-after villa location.
Seesener Strasse is bordered to the north by Henriettenplatz on Kurfürstendamm and to the south by Hohenzollerndamm and continues as Rudolstädter Strasse towards Heidelberger Platz and Wilmersdorfer Parkanlagen. There are numerous cafés, restaurants, theatres, and a wide range of leisure activities in the surrounding area.
Since the demand for parking spaces in the immediate vicinity of our project is enormous, and there is a lack of day-care centres, for example, careful urban development is particularly in demand here.
Our implementation
A six-storey building plus penthouse floor parallel to the road is planned. Divided into ten individual buildings connected by a two-storey underground car park. Access to the property is from Seesener Straße. Each house has its own identity using slight variations of the facade. The planned large car park has two underground floors with the urgently needed demand for approx. 170 cars.
In the buildings used exclusively for residential purposes, approx. 221 apartments are being built, all of which have a balcony or terrace. The apartments vary from one to four rooms and sizes from about 50 to 100 m².The elevators adjoining the stairwells also allow access from the underground car park levels without thresholds. All mezzanine apartments have direct access to the garden, and the penthouse floors are inspiring with their particularly large south-west terraces.
Furthermore, two carefully thought-out areas for the outdoor facilities are being created. A planted front garden zone with access roads and sufficient bicycle parking, and a garden zone behind the building. Residents have a green oasis of various plants, bushes, and trees, and a children’s playground to explore in here.
A further highlight of the building construction are the continuously glazed balcony terraces facing southwest, which can be transformed into individual conservatories by means of innovative sliding glazing.
In addition to the function of increased soundproofing, they not only extend the living space and “extend the summer”, but also create a pleasant ambience and enhance the quality of life.

