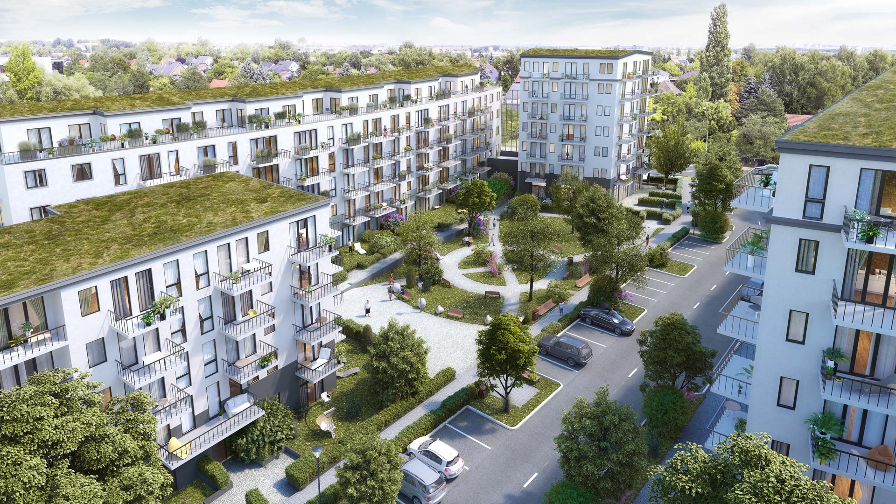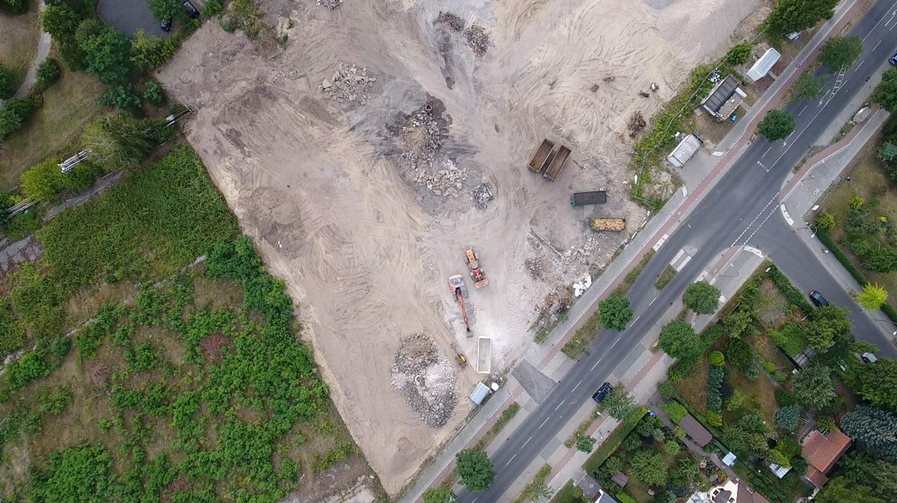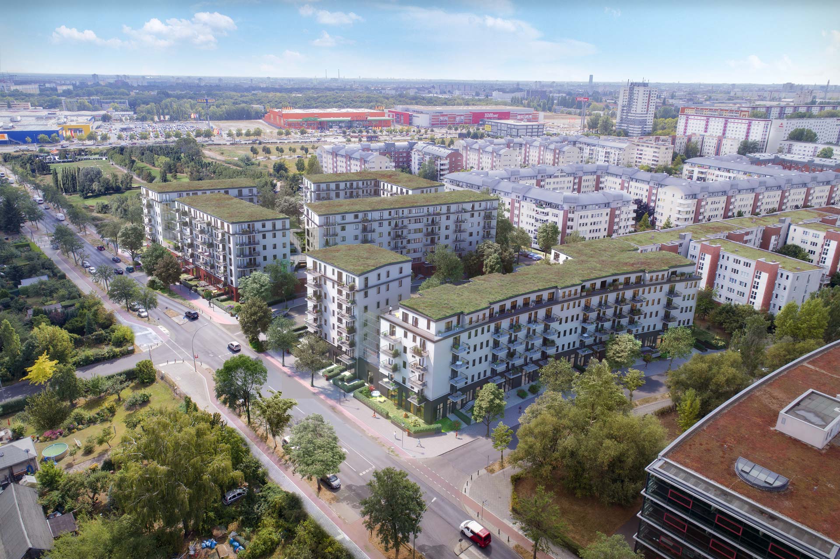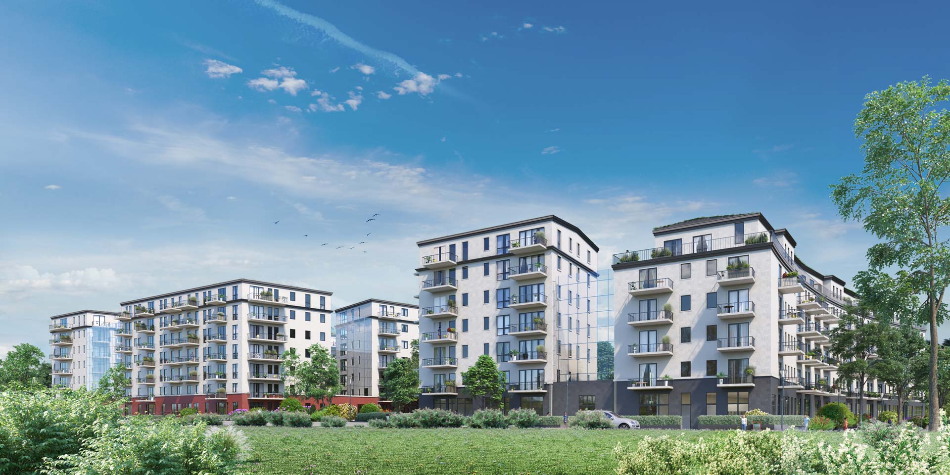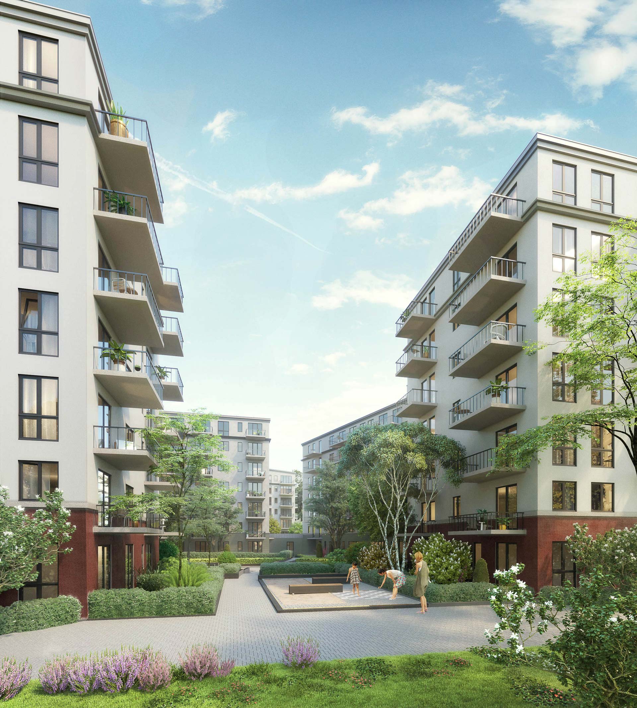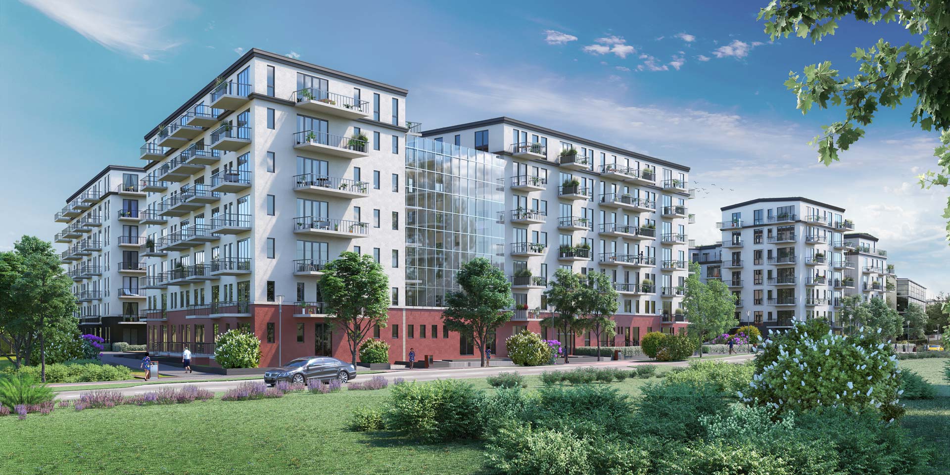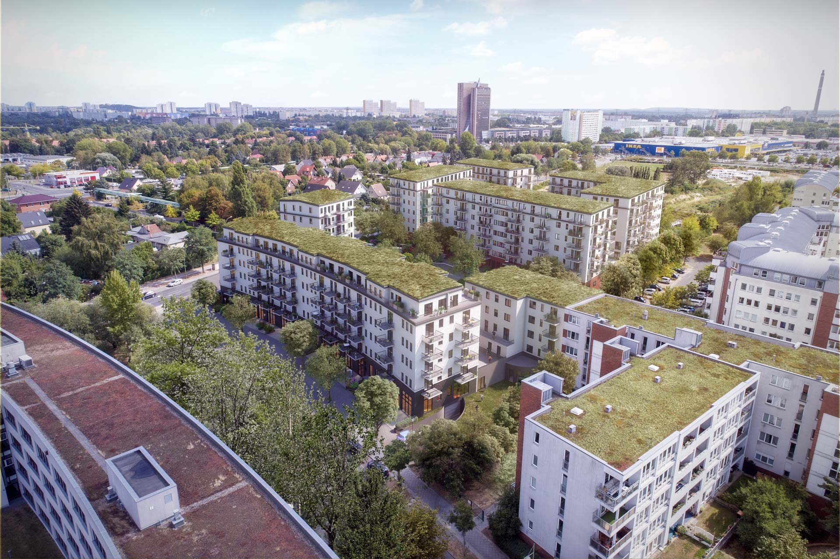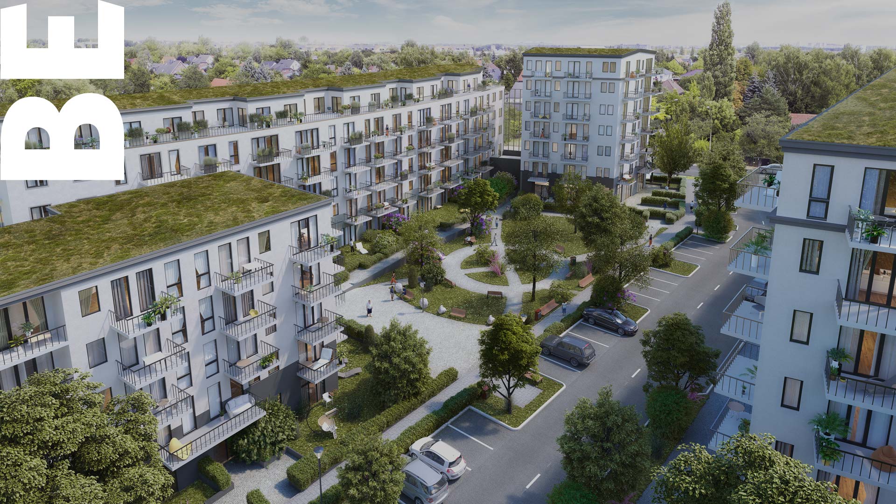
Ferdinand´s Garden
Design Planning
Implementation competition with workshop
New construction of multi-storey residential and office buildings
Project development
Global sales
Total space:
26.506,97 m²
Construction land:
14.949 m²
Living area:
25.350,26 m²
Residential units:
378
Commercial section:
881,87 m²
Kindergarten:
274,84 m²
Commercial units:
17
Numbers of storey:
7
Car parking places:
161
Bicycle parking places:
825
Initial situation
A good, quiet location in Berlin-Lichtenberg; the large Herzberge landscape park is within walking distance, as well as many other parks nearby such as Fennpfuhlpark and the nearby Papenpfuhlbecken. There is space here for relaxed walks and morning jogs. Lake Orankesee is also close-by with its swimming beach built in 1929 and a 52-metre-long water slide as well as Lake Obersee, with its charming surroundings that invite you to take strolls and explore.
For example, you will find the water tower that has shaped the Obersee region since 1900 here. It can be found on Lindwerderberg, 61m above sea level and is the highest natural elevation in Alt-Hohenschönhausen: Stop off in the stylish bar by the water tower. Mies van der Rohe-Haus, known not only among artists as an architectural jewel of classical modernism, is a special cultural highlight for the surrounding area with its changing exhibitions of modern artists and a special attraction for the whole of Berlin. As there is often a lack of affordable, attractive living space, a sensitive concept of harmony between urban office buildings and idyllic nature is in demand.
Our implementation
The building project, consisting of two building sites, is to be constructed as a low-cost multi-storey residential building with storey and maisonette residential construction.
In connection with the construction project, Planauer Strasse will be reconnected to Ferdinand-Schultze-Strasse. The block edges, which are open on the street side and closed along the street, create different references to the adjoining green spaces and thus different living environment qualities.
The building complex will consist of more than 300 residential units with an average size of approx. 67 sqm per unit.
The mixture of apartment typologies and sizes enables living space to be created for a broad spectrum of residents. The north section forms a U-shape, and in the south section there is an open block edge construction with incisions.
Traffic connection
Landsberger Allee, as a superordinate main street and connection between City East and the northeastern outskirts of the city as well as the eastern hinterland, is approx. 400 m away. As a north-south connection in the eastern part of the city, Rhinstraße is only approx. 200 m away. The project site is therefore very well developed in terms of traffic and yet still quietly located.
There are several bus and tram lines in both streets. The city motorway A 100 and feeder roads A 113, A 114, as well as the Hellersdorf junction off the A 10 (Berliner Ring) are each approx. 10 – 15 km away. Social infrastructure facilities are available in the surrounding area as well as numerous shopping facilities.
Bus: 256, 294
Tram: M6, M17, 16, 27
S-Bahn: S75, S5, S7, S8, S9, S41, S42, S45, S46
Excerpt of planned equipment features
-
Underfloor heating and room temperature controller
-
Modern bathrooms with towel radiators
-
Large-format tiles and large wall mirrors
-
Floor depth windows
-
Balcony/terrace in each residential unit
-
No-threshold access to residential and commercial units
-
Fitted kitchens with electrical appliances

