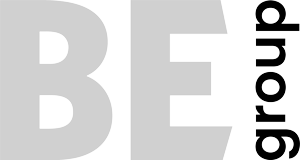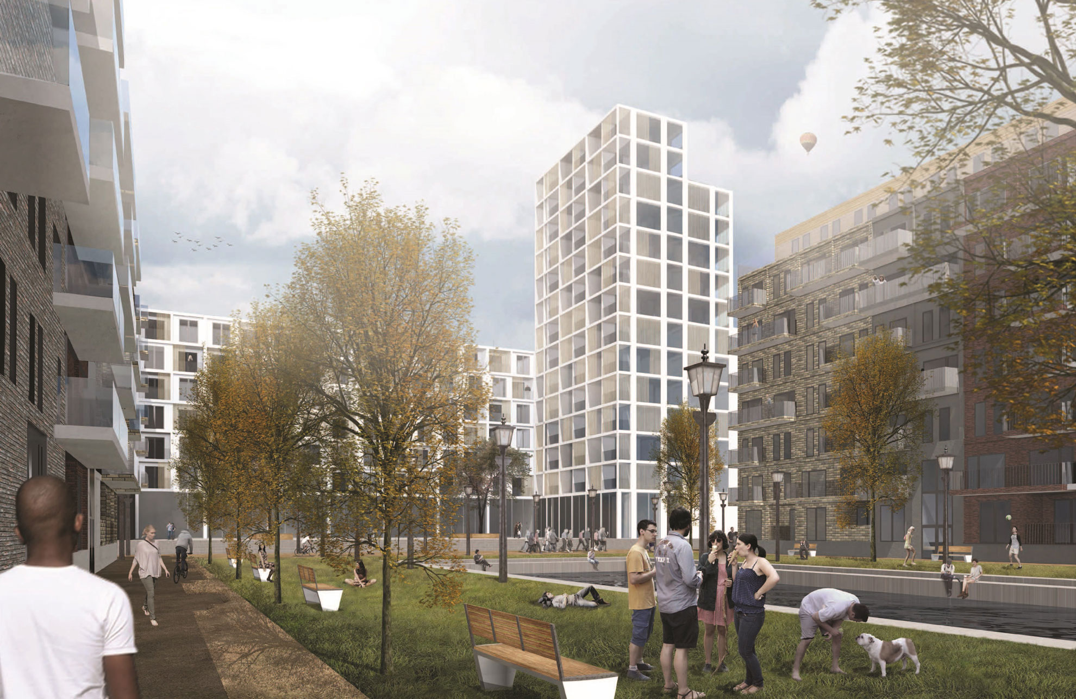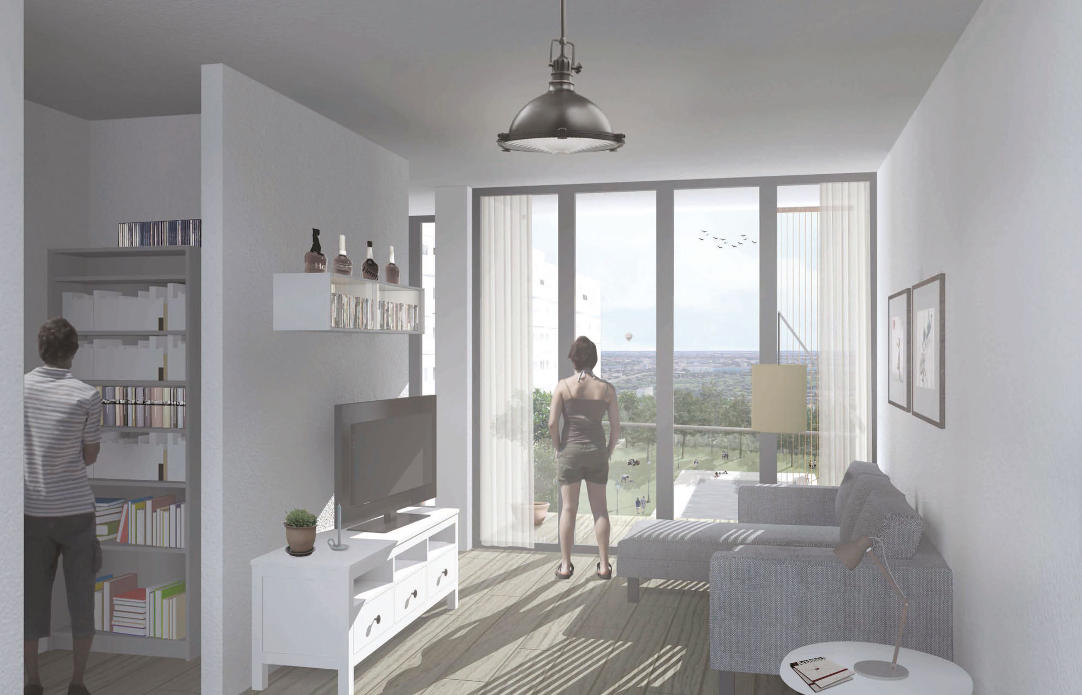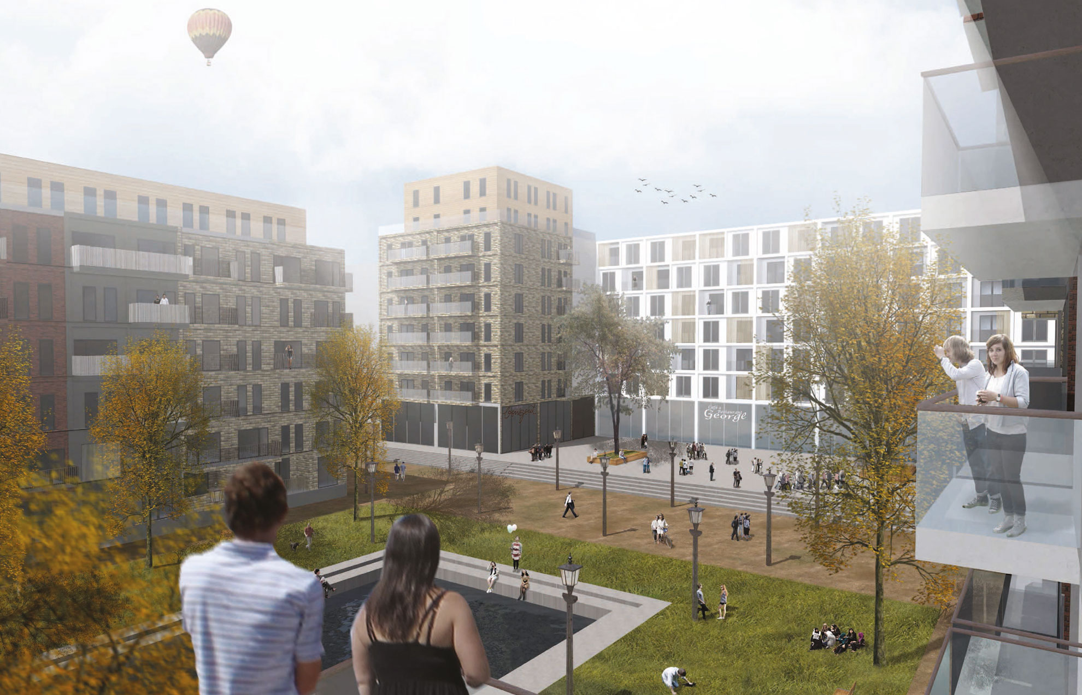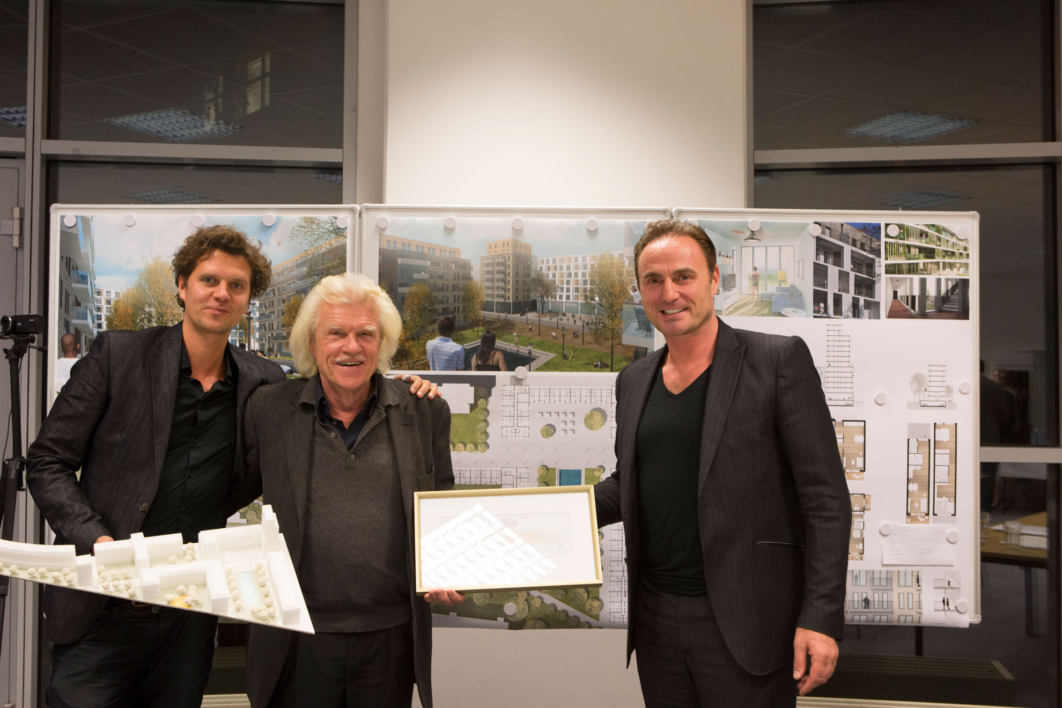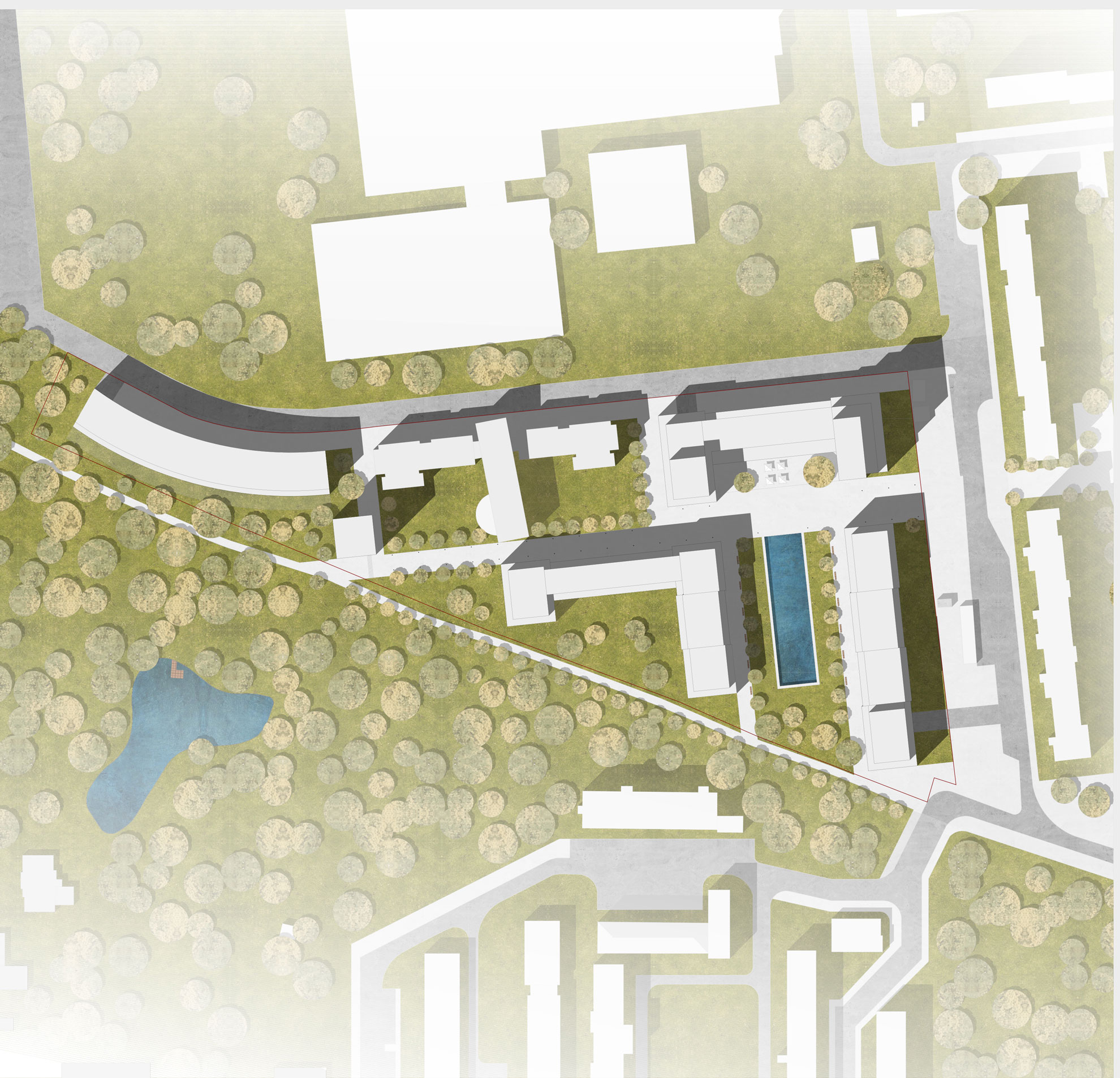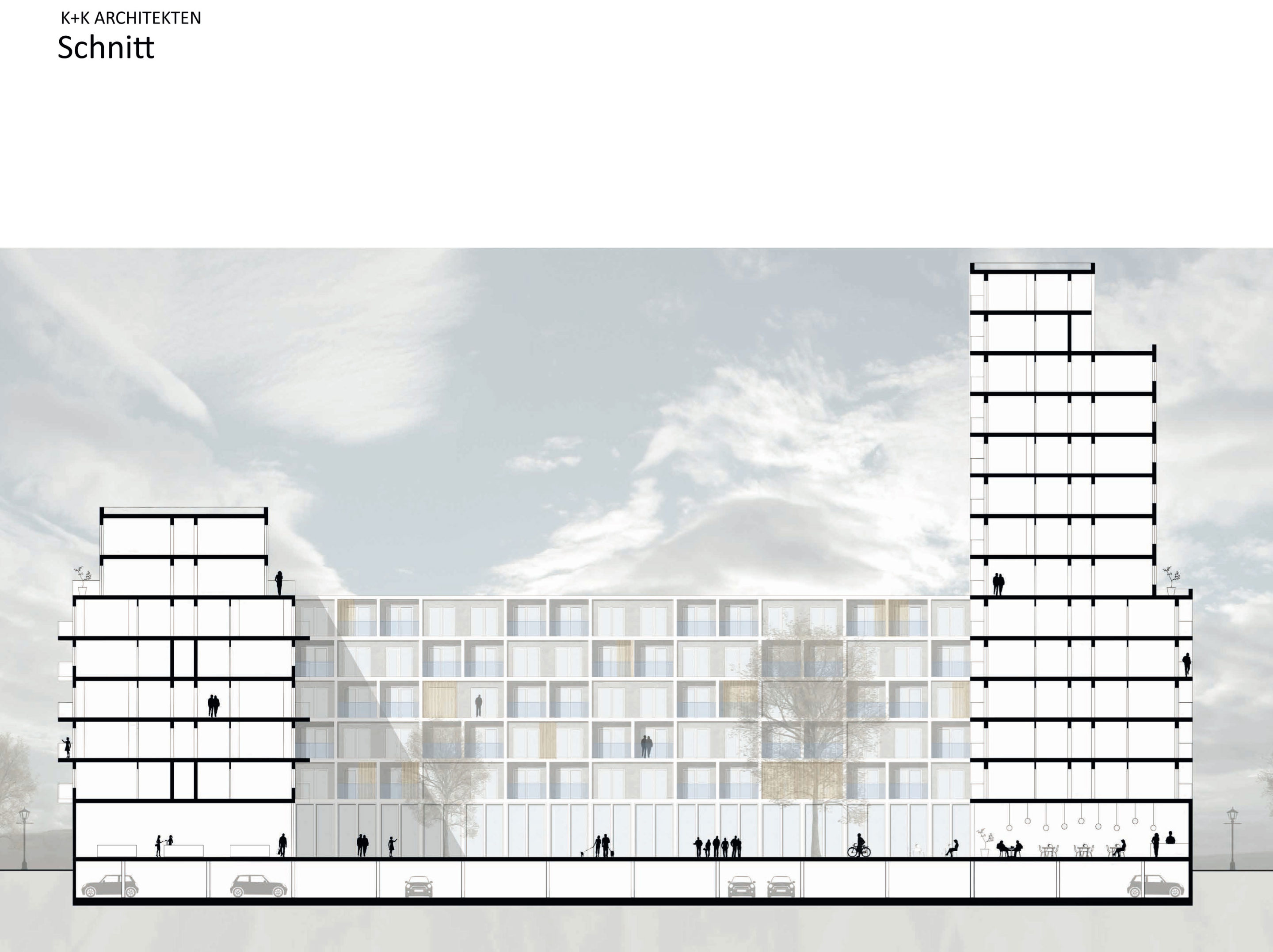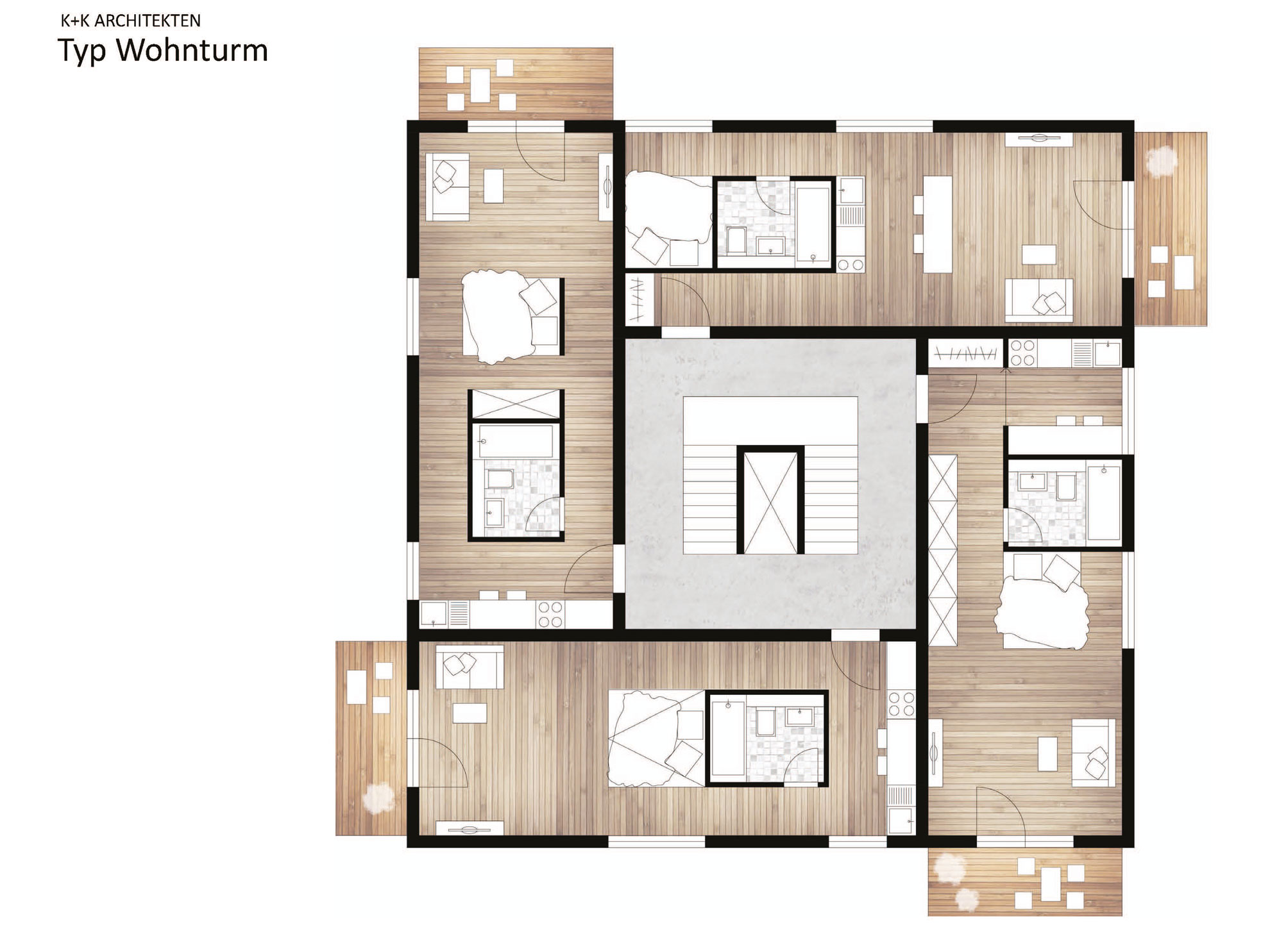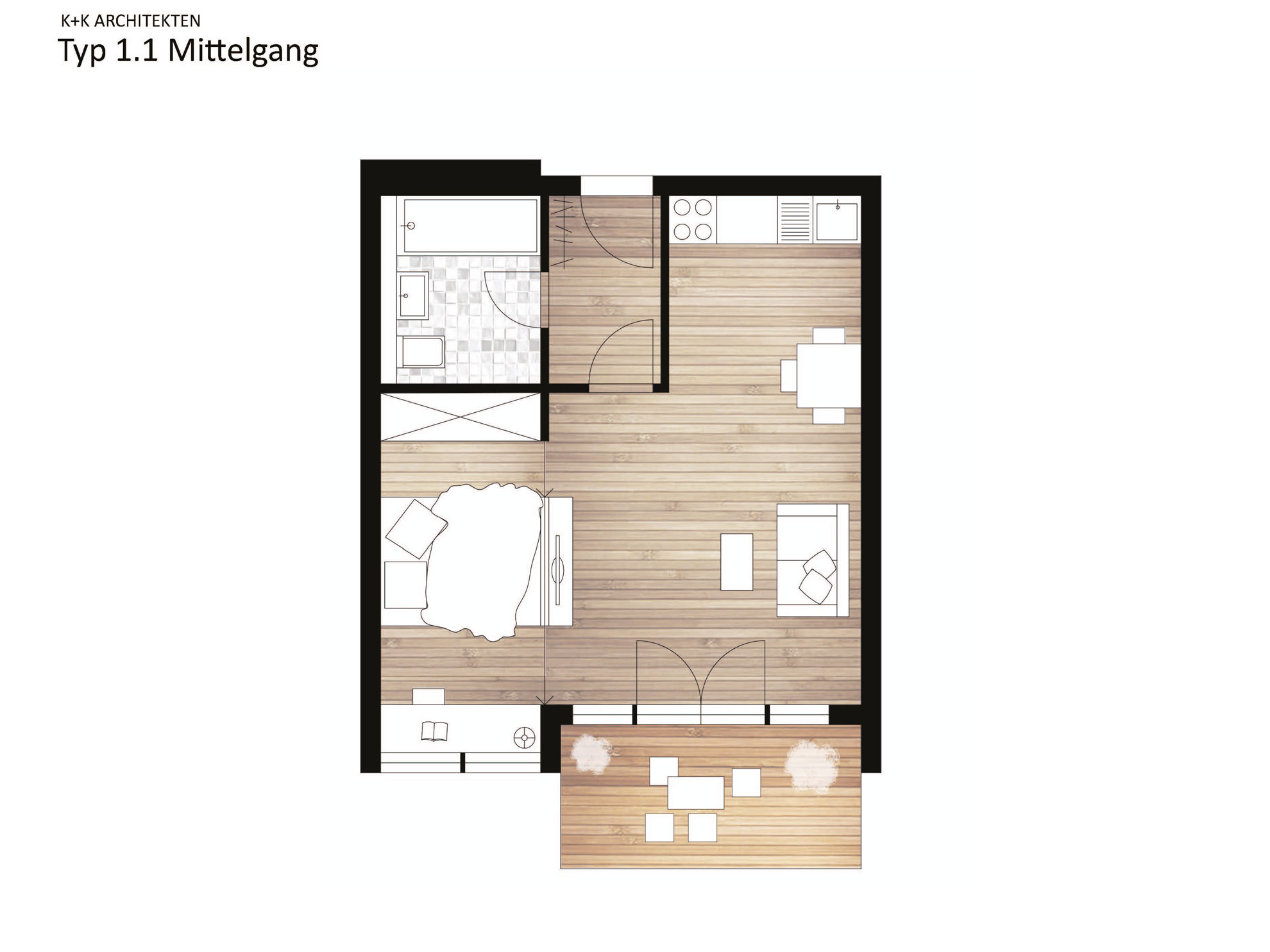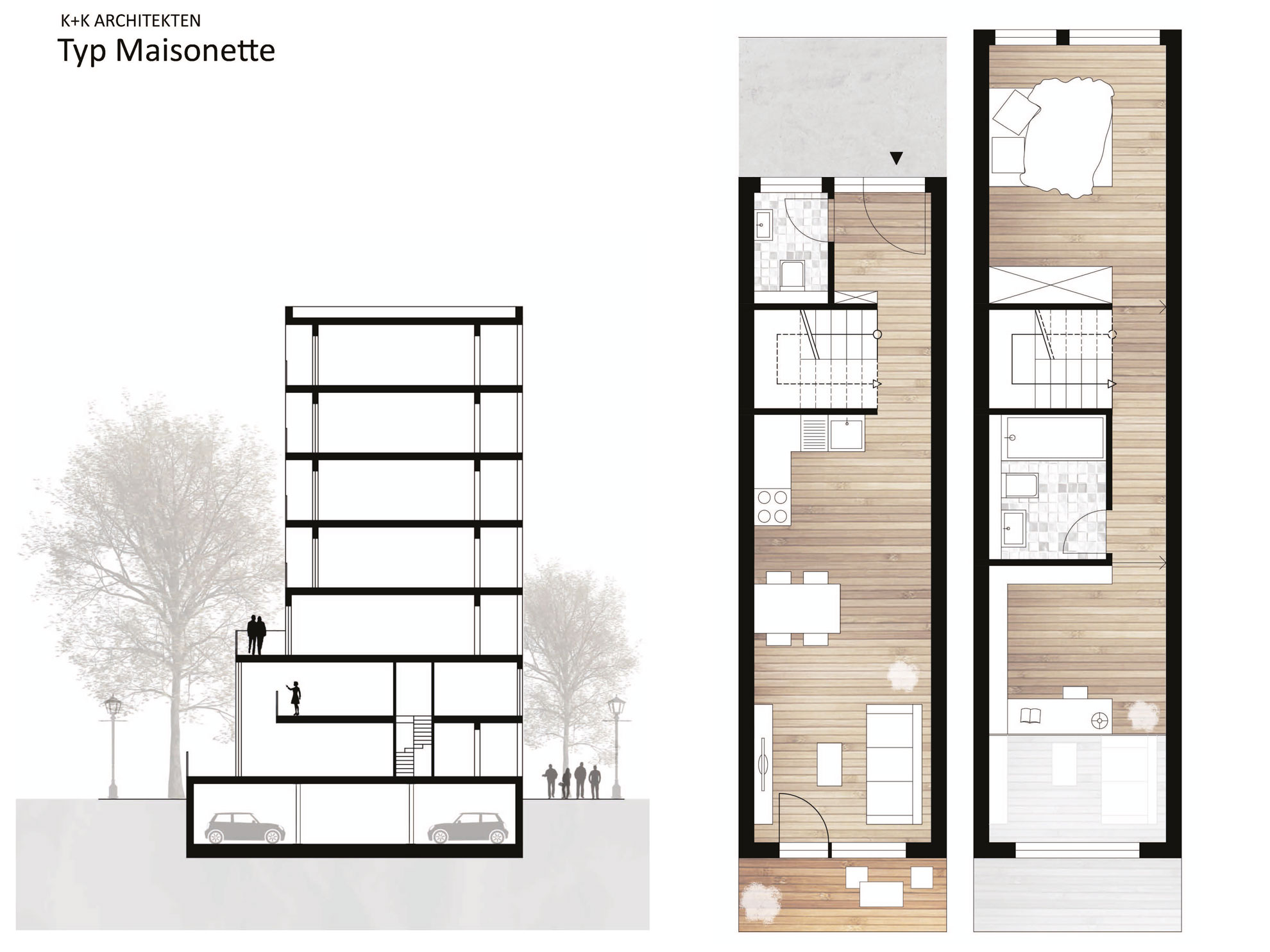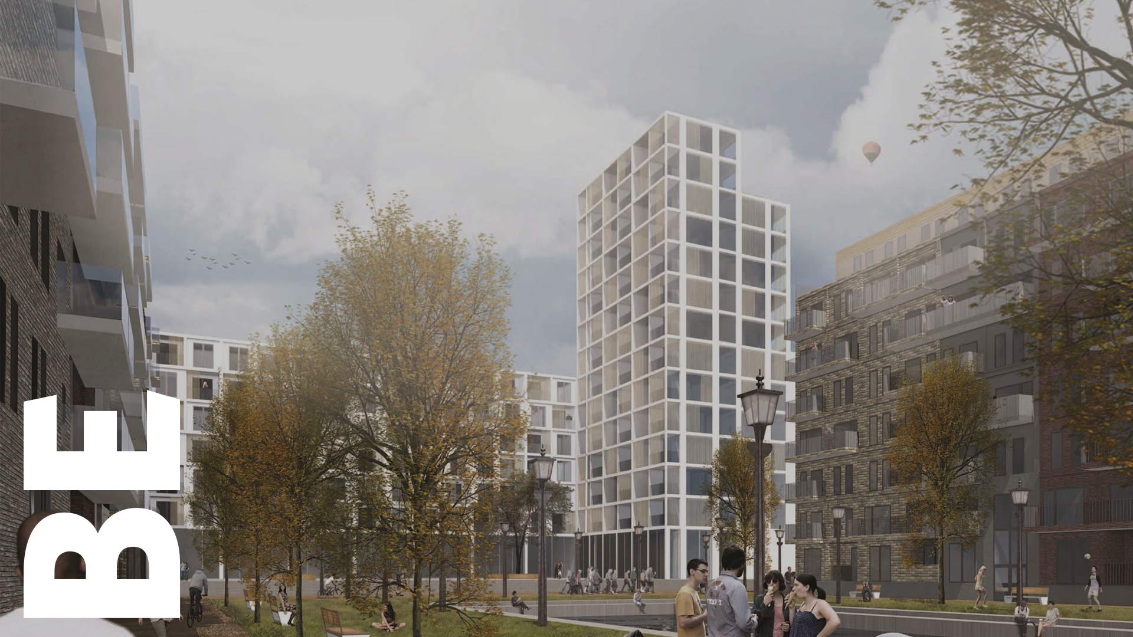
Herzberge Park
in Berlin-Lichtenberg
Design planning
Implementation competition with workshop
New construction of multi-storey residential and office buildings
Project development
Global sales
Total space:
65.352 m²
Construction land:
28.493 m²
Floors:
8
Car parking places:
523
Bicycle parking spaces:
1.893
Our implementation
The formation of quarters in the urban design represents a kind of urban repair. Neighbouring buildings and development structures are included. Blocks opening to the south are shaped by traditional, reinforced urban structures and thus create public spaces (squares), semi-public spaces (courtyards) and private spaces (buildings) with a high quality of indoor and outdoor living. Clearly structured paths create a very good layout within the neighbourhood. The city square as an urban location in the residential quarter strengthens the sense of community and neighbourhood and offers facilities for daily needs as well as a meeting place for the residents in the form of cafés and restaurants.
Two discreet skyscrapers as “landmarks” make the new quarter visible from afar and set urban accents. The buildings in general are architecturally differentiated and harmoniously designed according to the human scale.
Location and use
The area between Landsberger Allee and Rhinstraße in Berlin-Lichtenberg features a heterogeneous urban landscape. In addition to isolated prefabricated buildings, large commercial enterprises such as Ikea, Globus, Krieger, and Selgros are fixtures of Landsberger Allee. The approx. 3 ha large commercial development site is to the south of this. The qualities of this very special location have good access and a connection to the Herzberge landscape park with its more than 100 hectares to the southwest.
With the project Wohnpark Herzberge, the Belle Époque corporate Group is pursuing the goal of redesigning the area between the aforementioned uses.The basic urban planning concept, which emerged in November 2016 from an urban planning workshop held by renowned architects’ offices, provides a major impetus for this. The approved concept assumes that approx. 850 to 1,000 apartments will be built here in the future. The existing office building erected in the 90s is to be retained in its current structure and appearance and continue to offer affordable working space. The modern office building has 7 floors in the wings and 8 floors in the middle with a total rental space of approx. 10,072.95 m².
The tenant structure consists of engineering offices, service providers, training companies, and IKEA’s large customer support centre.
Project description
-
Urban redevelopment of the area formation site through the inclusion of neighbouring buildings and development structures
-
Roof: Flat roof with extensive roof greening
-
Creating public, semi-public, and private spaces
-
Design of an attractive town square with a green area and water basin, underground car parks for bicycles, cars, and car sharing (quiet traffic completely underground)
-
Pilot project: Provision of compact and thus affordable housing for broad sections of the population
-
Modular design for qualified post-compaction
-
High degree of prefabrication of the components and construction grid with identical storey heights
-
High flexibility of the apartment floor plans and sustainable, cost-saving construction with optimised construction sequence
Excerpt of planned equipment features:
-
All apartments are very well lit with a view of Herzberge park
-
A differentiated range of apartments to meet the needs of many user groups
-
Connection to district heating
-
Modern equipment with underfloor heating, largely disabled-equipped apartments
-
All apartments are accessible via lifts and have a tenant cellar, all apartments have balconies, terraces, or gardens
Herzberge park office centre
-
Office and administration building with 7 and 8 storeys
-
Year of construction 1999
-
Rentable effective area in m²: approx. 10.072,95
-
Car parking places: approx. 143
